3 / 5 Todd Street, Taringa
Entry-Level Buying in a Blue-Chip Location


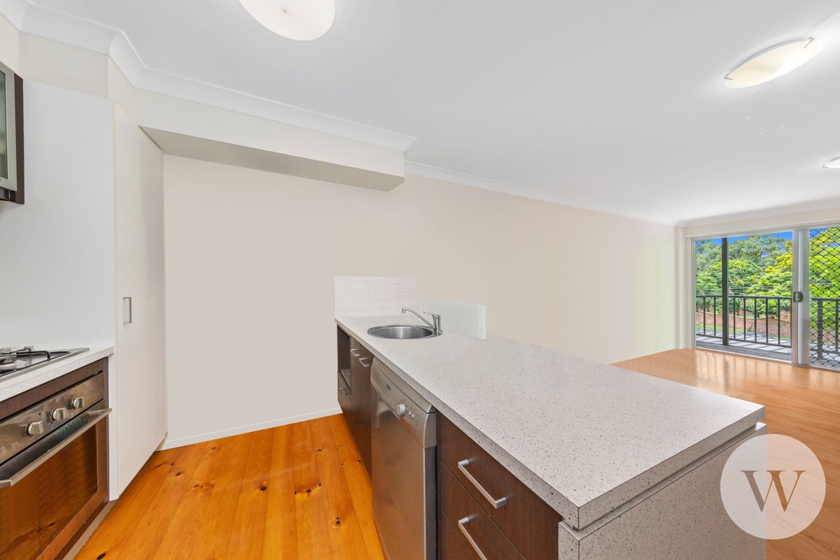
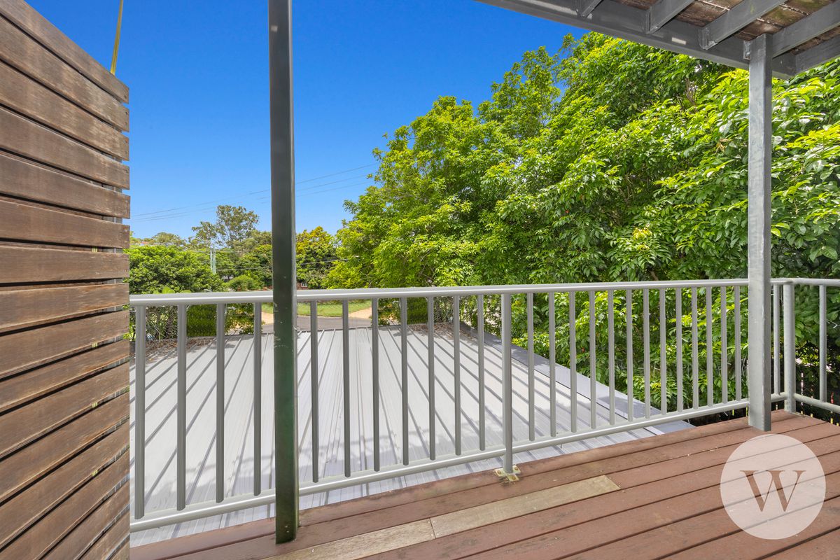
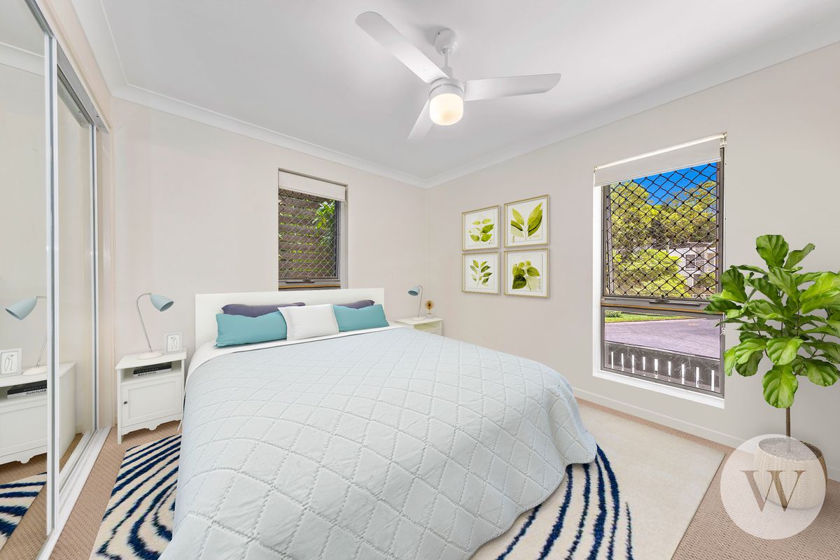
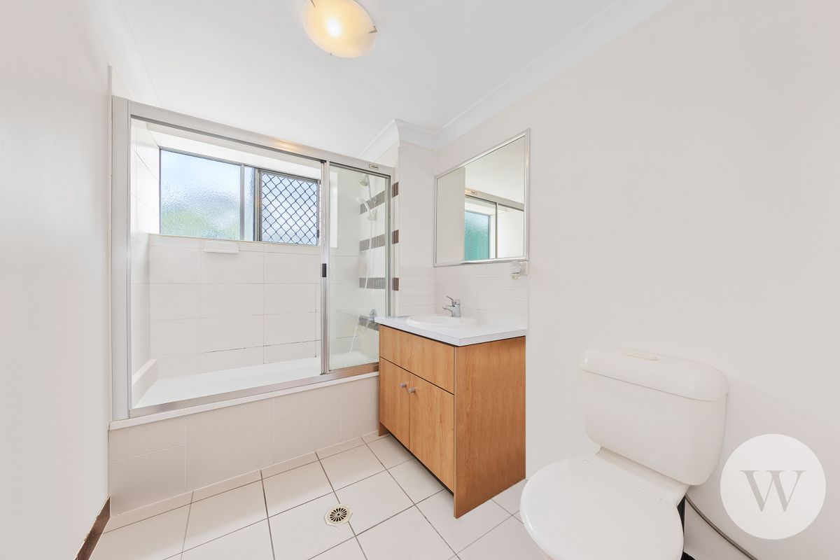

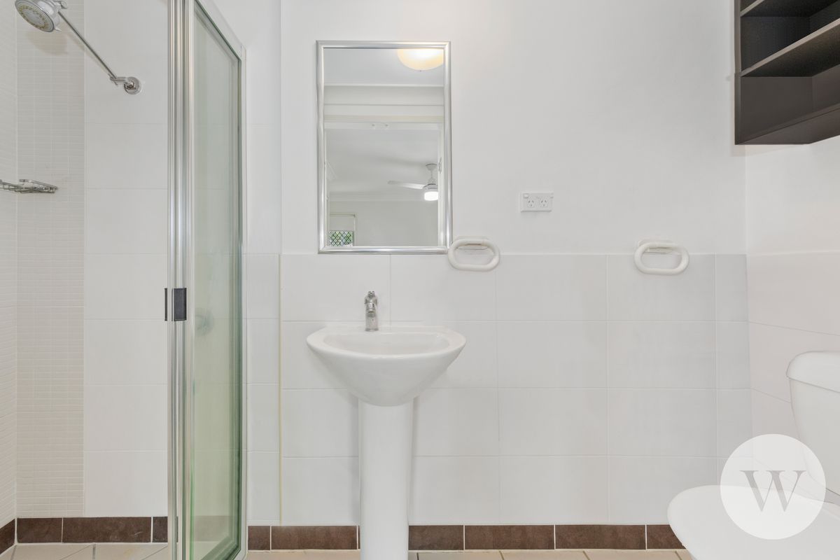
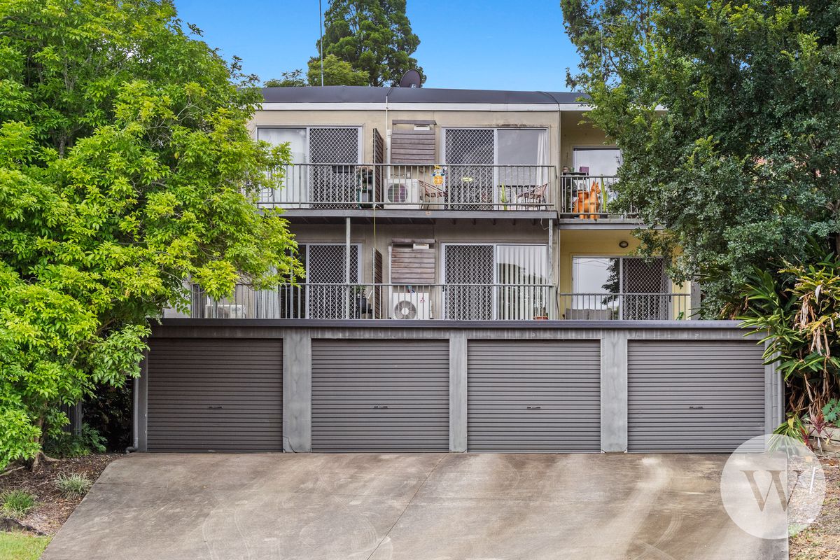
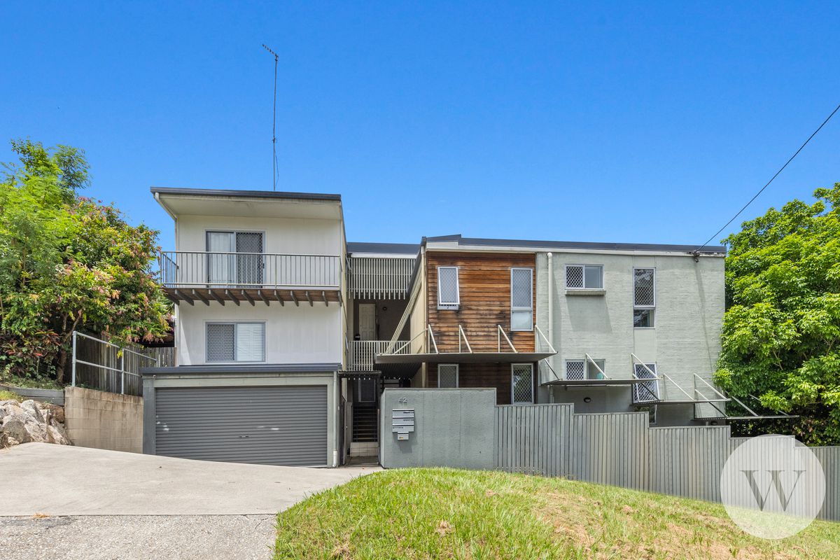



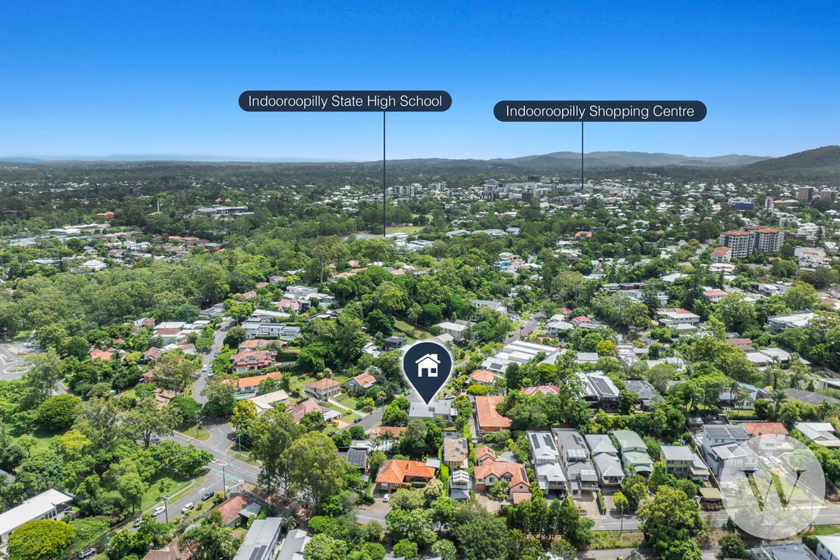

Description
Picture this
Its the weekend, and youve just finished a refreshing morning walk on the St Lucia Links golf course or the UQ campus along the Brisbane River. A quick drive to "If You Say So" for a coffee and a pastry sets the tone for the day. Now, whats next on the agenda?
If youre after a low-maintenance lifestyle in a prime location, this is the one for you.
Situated in the heart of Taringa, this apartment offers unbeatable convenience with easy access to shops, cafs, public transport, and top schools. Whether you're a student, professional, or savvy investor, this unit ticks all the boxes for an easy, well-connected lifestyle.
The Need-to-Knows
+ Generous open-plan living area perfect for relaxing or entertaining
+ Master bedroom with ensuite and built-in robes
+ Spacious second bedroom with built-in robes
+ Practical, modern kitchen
+ Single remote-controlled garage plus extra open car space on the driveway
What the Pictures Dont Show
+ Affordable Body Corporate fees
+ Boutique complex only six units
+ Prime location: 2 km to Toowong Village, 2.4 km to Indooroopilly Shopping Centre, 2.2 km to UQ, and just 6 km to Brisbane CBD
+ In the catchment for Ironside State School and Indooroopilly High School
+ Close to top private schools: St Peters Lutheran, Brigidine College, and Brisbane Boys College (1.7 km)
+ Multiple transport options easy access to both bus and rail
Why We Love This Apartment
+ Unbeatable inner-west location
+ Huge potential to add value with a simple cosmetic renovation
Contact us today to arrange an inspection and secure your spot in one of Taringas most sought-after locations.
Disclaimer: While every effort has been made to ensure the accuracy of the information provided in this listing, we rely on the details supplied to us and cannot guarantee its absolute correctness. Interested parties should conduct their own independent research and due diligence before making any decisions.
Please note: Virtual furniture has been used in these images for marketing purposes and is intended to provide a visual representation of the propertys potential.



Your email address will not be published. Required fields are marked *